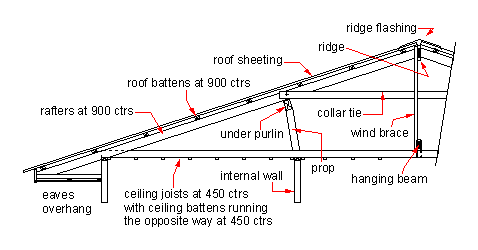Roofing
Domestic roof construction

Construction of a ridged roof
A simple ridged roof consists of declined rafters that rest on vertical wall-plates on top of each wall. The top ends of the rafters meet at the horizontal ridge plate or ridge beam. Horizontal purlins are fixed to the rafters to support the roof covering. Heavier under purlin are used to support longer rafter spans. Tie beams or ceiling joists, are connected between the lower ends of opposite rafters to prevent them from spreading and forcing the walls apart. Collar beams or collar ties may be fixed higher up between opposite rafters for extra strength.
The rafters, tie beams and joists serve to transmit the weight of the roof to the walls of the building. There are a number of structural systems employed to facilitate this, including the use of wall-plates set at the top of the wall, hammer-beams, which spread the weight down the wall and create an equilibrium between outward and upward thrust, king posts which transfer the weight of the roof ridge, and various types oftrusses.
Modern roofing technologies, apparent in the accompanying photo of a house under construction in a region of Northern Australia, include the purpose-made steel hook bracket which is bolted to the truss with M16 bolt. The bracket is bolted to an M16 bolt cast in situ, embedded 300 mm into thereinforced concrete block wall. This system is typically in place every 900 mm around perimeter
See also
- List of commercially available roofing material
- List of roof shapes
- Interior protection
- Roof garden
- Tented roof
- Cool Roof
- Building construction
- Building envelope
- Green roof
- Metal roof
- Metal Roofing Alliance
- Roofer
- Roofing felt
- Tensile architecture
- Thin-shell structure
- Tile
References
- Francis Ching; Building Construction Illustrated, Visual Dictionary of Architecture, Architecture: Form, Space, and Order.”







